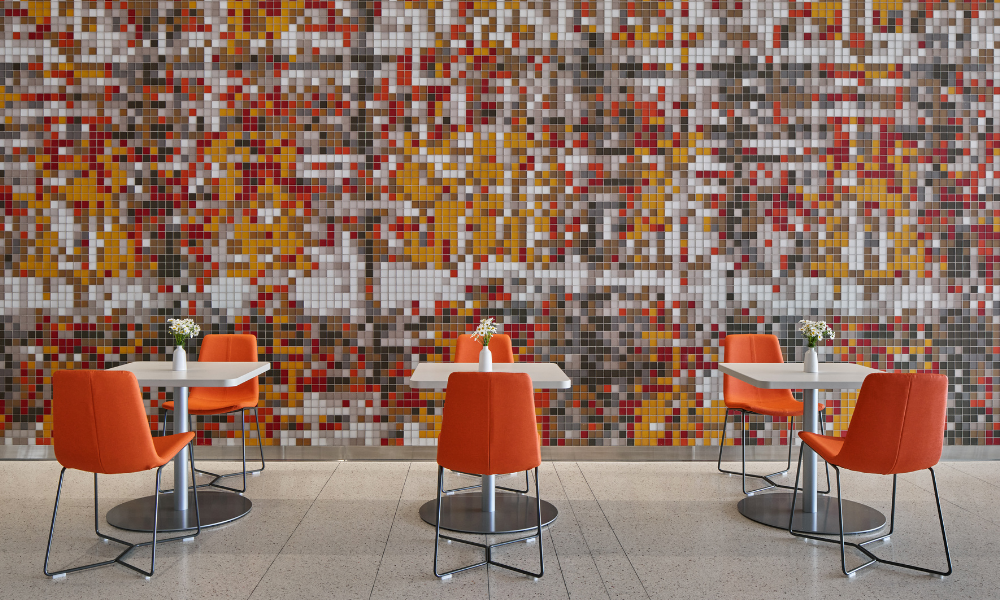
We All Want Live Sports to Come Back, But What Will It Take?
For live sports to resume with fans in the seats before a vaccine for COVID-19 is widely available, stadiums and arenas will need to consider specific design measures to keep fans, players, and staff safe.
COVID-19 has led to social distancing and “stay-at-home” orders that have interrupted every facet of our daily lives. While scientists look for the best ways to contain, treat, and eradicate the virus, many of us look forward to the time when we might return to some degree of “normal.” But when, how, and what that normal will look like remain lingering questions.
Since the very beginning of this pandemic, the entire sports world, from college to professional play, had to close venues, reschedule events, and cancel seasons leading to an unparalleled loss in revenue for owners and operators and has left players and fans anxious. We know getting back to live sports in any capacity won’t be like flipping a switch for most communities. Mitigation strategies are likely to remain in effect for some time, meaning there will be several factors to consider before fans can safely return to stadiums and arenas.
Here we implement a few design strategies that could help allow a phased opening of these venues to the public. The goal of this exercise is to continue to advance the discussions happening in and around the industry. These are not recommendations, merely design ides to a complicated and possible scenario. Ultimately, successful plans will take the collaboration of local governments, public health experts, facility operators, team owners, employees, athletes, and performers. Architects can, and should, use their unique expertise in designing facilities for people and their understanding of human behavior in the built environment to enhance these discussions leading to responsible decision making.
Seating Bowl
Coordinating individual and group ticket sales along with to-be-determined mandated distancing guidelines is going to be one of the biggest challenges for teams. They will need to consider an adequate cross-section inventory for various group sizes, ADA, and premium products. This study works with the most commonly used social distancing measure of six feet, easily modified for changing guidelines, and assumes some groups have isolated together.
One option is to divide the seating bowl up by group sizes. Groups of two and six could be assigned to one section while four-blocks could be in another. Like studies being conducted for classrooms and lecture halls, identifying areas for single patrons impact seating limits and seat access adversely. This exercise results in an approximate reduction in capacity of 10 to 15 percent for general admission areas and standard club seating.
Suites and Loge Boxes
Keeping premium seating areas like suites and boxes safe and available will be critical to maintaining revenue streams. Plexiglass dividers are being considered in workplaces and may have a use in between the outdoor seating areas of suites and loge boxes. Absent this, every other box approach seems most likely. If testing strategies advance sufficiently it is possible a group of 20 or so (typical for a suite) may be able to congregate together. If not, similar distancing protocols to general admission area will need to be implemented.

Concessions
We’ve seen a shift toward mobile ordering in recent years, which could be expanded or made exclusive in a physical distanced facility situation. Pickup lines identified with floor markings at existing stands could be incorporated as could in-seat service of pre-ordered items. Sneeze guard-type barriers could be installed, and cashless transactions mandated to reduce the interaction between patron and staff.

Restrooms
Restrooms already set up with industry-standard in-out doors will fare better. Signage, along with staff offering directions, will be essential. Upgrading any fixtures which are not already touchless would increase safety, not only for the current situation but beyond. The key is automation and crowd control. The more high-touch fixtures we can replace with automated ones, the better.

Bars / Restaurants
Most arenas and stadiums have their own bars and restaurants. While research around the safe distances in these environments vary, the diagrams here utilize the Georgia model of 50 square feet/person. As with distancing dimensions, local or state public health officials will likely implement their own guidelines depending on the type of space.

Similarly, team retail areas will also need to modify their operations. Many facilities already implement the “Ikea Model” where patrons follow a set path through the store ending at payment areas. These models are normally only implemented during peak times but could work just as well during the current pandemic. Again, the goal is maximizing physical distancing.

Ingress / Egress

Most experts agree there is a need to incorporate screening into the ingress process. That may include thermal scanning in front of the usual metal detector or ticketing sites. Providing adequate space for pre-screening and managing queuing will be challenging, but not impossible when buttressed by timed or staggered arrivals. Ingress processions, including parking, plazas, and entry gates are typically sized for close to full capacity. Reducing capacity to maintain physical distancing in the seating bowls will also extend to these areas. Choreographing assigned parking, entry gates, and even ramps, elevators, and escalators could also help minimize cross-traffic, increasing the chances of successful physical distancing.
Egress could prove trickier. Even just 15 percent of a facility exiting at once will make it difficult to maintain safe distancing. Dedicating one aisle per seating section could help. Policies of staggered egress organized by the facilities’ PA system could need to be incorporated. Egress modeling, using programs typically utilized for fire egress should be utilized by individual facilities to further study the likely human behaviors in normal and timed egress scenarios.






