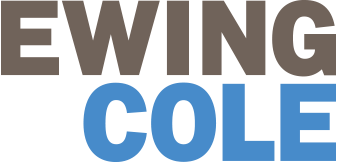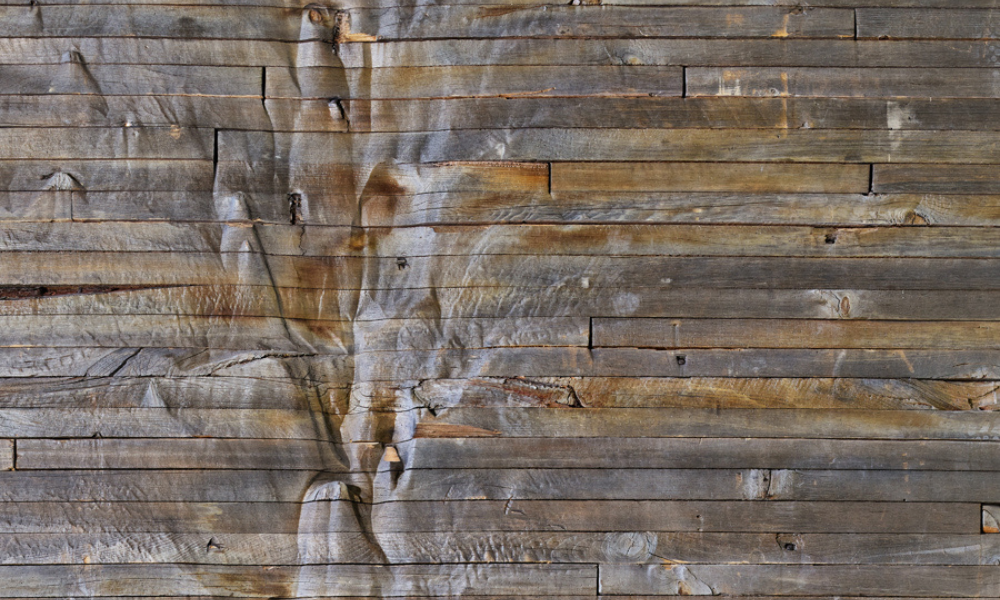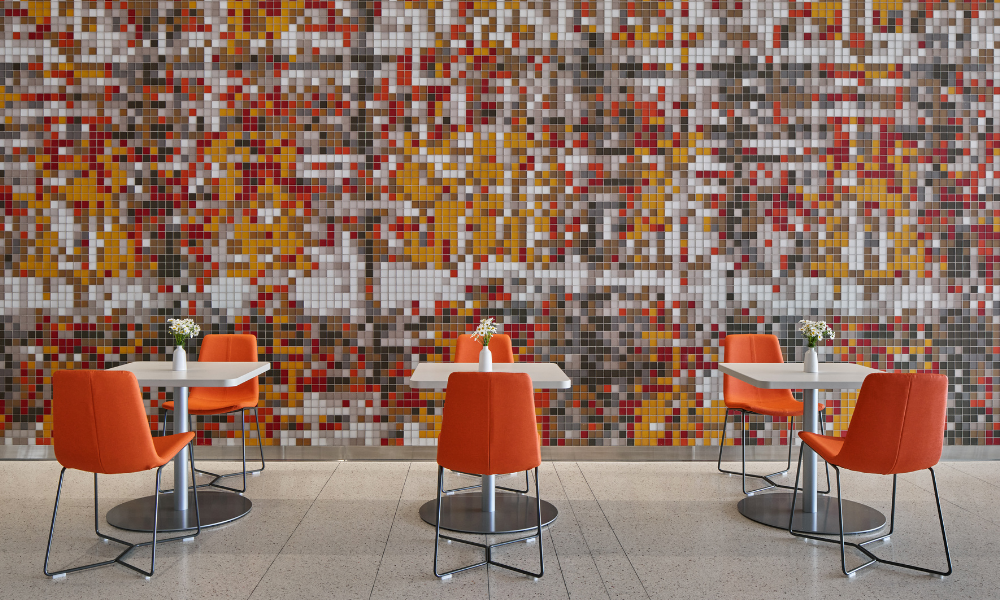
Vision Northland: The Work Continues
COVID-19 changed everything. So, what does that mean for a hospital mid-construction like Essentia’s Vision Northland? Our design team met with Essentia administrators to talk about the impact and progress made so far.
COVID-19 will forever impact our attitudes toward hygiene, social distancing, and cleanliness, as well as physical and mental wellness. Every company, organization, or institution has adjusted their new day-to-day in the last eight months – the healthcare industry probably more so than any other. No event or holiday, workplace or gathering center, or building is too significant or too big to resist the pandemic’s ripple effects.
So, what does all of that mean for something like Essentia Health’s Vision Northland project – a $900 million investment into the community of Duluth, Minnesota that began construction a little more than a year ago?
A major focus of the facility’s master plan zeroed in on an acuity-adaptability model of care. Resiliency, flexibility, and patient and staff satisfaction drove the design. We wanted to better understand how COVID-19 impacted those goals and how the Essentia team pivoted to stay on course. We also wanted to determine which pandemic preparedness measures influenced the patient tower design.
To better understand all of this, our design team on the project – including Scott Garand AIA, Leslie Kipps AIA, LEED AP, EDAC, CLSSBB, and David Gordon, PE – met with Essentia leaders – Sheila Hawk, a senior advisor, John Vidmar, vice president of facilities, and Dr. Robert Erickson, MD, to discuss the project’s trajectory.
Scott Garand: What are the concerns, goals we’re addressing through the future tower and complex design that Essentia doesn’t already have in terms of care delivery or physical/environmental change?
Sheila Hawk: The concern I hear all the time is the need for private rooms. I almost forget to mention it now because it’s such a big deal and it’s so incorporated in our new model. The private room concept was huge on so many fronts, from the physical space to noise to the ability to have a confidential conversation and have family in the room. Now we can provide services in the rooms that maybe we couldn’t before. Another important factor is infection prevention. And that lends itself to the COVID world when we’re struggling to place patients in a surge situation in a semi-private room. If someone needs to be under isolation precautions, we can’t have another person in the room and that ties up two beds.
John Vidmar: I would add that I do recall the walks we took a few years ago and gained that outside perspective on our sprawling medical campus. I think we’ve done a good job of tightening up the overall footprint. We also have added 153 negative-air rooms. I recently got a call from the Neonatal Intensive Care Unit. When they need to put a new baby in a current negative-air room until a negative COVID test comes back, it takes four people to move that baby from negative room to another room and it just ends up complicating care. It’s not ideal for the patient, and I’m glad that we’re addressing that through the new design.
Flow and distancing and things we can use to enhance separation is another one. I think we’ve learned a lot through this pandemic and it’s allowed us to prepare for the next one. If we ever have to go back to another screening situation in the future, we are able to see how that would look in the new facility.
I run the pre-screening stations as well as the mobile testing sites, so I handle all things COVID and we’ve learned a lot about behavior. We’ve had some successes. One of our most recent projects has been creating distancing opportunities within breakrooms for the staff. We have a new cafeteria on the concourse level that we’ve converted into break rooms space. The challenge has been finding conference rooms and other areas to convert into breakroom spaces with the proper amount of PPE and cleaning equipment that also allows for the appropriate amount of social distancing.
Dave Gordon: By putting in negative air machines through the windows in various spaces is another one. In Vision Northland we have dedicated, specialized exhaust systems that will exhaust all air off the floors when in operating in pandemic mode. In addition to that, air handling units are set up so they can do 100 percent outside air, 100 percent relief if needed for the upper floors of the patient tower. So that’s already being addressed and its almost becoming the standard for other projects that we’re working on with other clients.
Vidmar: Just for a point of clarification, we have probably moved 1,600 non-clinical employees off the campus. Many are working from home. We have a huge amount of office space that we are redesigning and moving other people from our downtown campus to another location.
Dr. Robert Erickson: One thing that we did back into, in terms of COVID design in our current hospital design, is a decentralized nurse’s station. I know that that’s going to be a cultural shift for the nursing staff. Right now, we have a lot of nurses in one area, not even close to socially distanced. So, having them decentralized by the rooms would be an enhancement in terms of COVID design.
The other thing I became acutely aware of just the amount of traffic we have going up and down our staff and patient elevators. I think separating the human flow from the equipment flow is going to be very important in the new hospital.
Garand: I think it’s not only the new patient tower obviously, but the practicality of the flexibility for the surgical suite and how the adjacency between the vertical circulation to get to the procedure rooms and the ORs, the prep recovery bays drive the planning concept for maximum flexibility. When we talk through the flexibility from a COVID standpoint and the fact that we’re going to transitions of patients in different areas, I think it comes down to the procedures that must take place and the emergency process to have surgical services, cardiovascular services, etc. all co-located in one area. When we looked at flexibility beyond just the patient room we also looked at the flexibility of procedure rooms to see if they could share prep, recovery and support spaces. That platform was really one of the main drivers for the integration and location of those departments.
Hawk: One of the major opportunities that we found by bringing the teams together was resource utilization. Early in the process I was talking to the anesthesia team, and anesthesia resources are difficult to come by, so we realized that we could limit having to send multiple resources out to multiple sites. Sharing equipment and supplies, sharing staff, reducing transport, reducing the transport of a patient from a preop area on one floor to a procedural area on another floor. Having so much of this so close together allowed for several efficiencies.
We currently have folks traveling all over the place to take care of a patient. Our new design allows us to do that in a homogenous space where we’re geographically close and allows people to flex much better. This may seem obvious but it’s a huge win for us in bringing together groups that could not see themselves giving care in a different way. It's been an eye-opening experience, but I think it's come together better than we ever expected it would.

Garand: What service lines do you all think will be most impacted by the new building?
Hawk: I think that’s our women and children service line. We strongly feel we’re going to provide an improved service. Part of that is private rooms with lake views. We’re also adding midwife services, an alternative method of birthing. There's also a sense that we've improved the experience by putting all our maternal/child health on one floor. Now, granted, that's only a benefit to you if you have a birth where your child needs a higher level of care. But still, it's a big win that you can come in and begin your labor experience and quickly move to, if needed, either a birthing room and or a C-section suite. You can then go right back into a postpartum room. And if there's a need for your child to receive a higher level of care, that care is happening right down the hall and you can walk down and visit your child. So that's one of the things we feel has been a big improvement and our team looks forward to working in the new space.
Vidmar: I'm going to piggyback on that and just remind everybody that one of the other service lines that have been the slowest to recover from the COVID-19 outbreak has been pediatrics. For a number of reasons, parents have leaned into e-visits more than onsite visits. I'm just talking clinics right now, but that clinic activity would lead to inpatients.
Hawk: We've struggled with understanding how we would create enough space for the non-clinical services that we did not place in the towers. We were really struggling before COVID, but by sending so many people home we started really rethinking our standards for work from home. It’s allowed us to create more space. There are also things like telehealth. We needed to quickly adapt, and telehealth came to the forefront. It requires less space, frankly, in many ways. And so, I think looking at how we're going to accommodate different types of staff, how we're going to mix up spatial use more in the future, and then also the way that we designed some of the workspaces, very easily lend themselves to a telehealth model.
Gordon: Is there any special infrastructure or anything that needs to be included to facilitate telehealth? Or do they literally just need a laptop with a camera on it?
Hawk: I could give a short answer, and then Dr. Erickson, as a clinician, you can answer better than me. My experience says it depends on the service line. Sometimes it's just a matter of a camera and doing a face-to-face video visit.
I can tell you that right after I started working from home, it was time for my yearly checkup with my physician and we did it all by camera. The hard thing is I didn't get my lab work done or get my blood pressure taken but they’re finding alternative ways to do that. There remains a need for confidentiality and sound management. Dr. Erickson, perhaps you can say more about what it's like from the clinician's perspective.
Dr. Erickson: I think it's a moving target. The problem is that some people just don't know how to use the virtual platform. But I think the virtual visits are here to stay in some form. I think there's going to be a balance or some specialties that can't do virtual visits like ophthalmology, of course.
One would wonder if there’s a station of the future where a patient comes in, just puts their arm in a blood pressure monitor, and takes it automatically. Their visit is potentially conducted without physical contact. And I think that's where my vision of the open palette in our outpatient area comes in and how we use that in the future can be really, I think, innovative and revolutionary So it's really interesting. I do think this whole idea of a virtual visit is a moving target and fortunately, I think we're built for that future.
Kipps: I was just going to say that we're hearing from our clients that the cat is out of the bag and patients are going to want to continue the telehealth visits, even post-COVID just for the convenience factor.

Garand: Going back to workspace in general, a lot of consideration went into the concept of shared workspace. How do you think COVID will impact that model moving forward?
Hawk: One of the challenges - back to talking about creating workspaces - is we worked very, very hard to instill a shared workspace model wherever possible and obviously trying to conserve as much of the square footage as we could to dedicate it toward patient care. People are very concerned about social distancing, the six-foot separation, etc. So that's something that I don't want to say has set us back, but it's certainly making us reexamine things. We worked so hard to shift the cultural norm and now we're trying to understand how we're going to sort of marry the two. We still need to be conservative with how we utilize space and how we assign space while at the same time making sure that people have the appropriate amount of space to feel safe in the work environment.
Garand: What excites you most and what are you most hopeful about through this process and through the physical construction of the building?
Dr. Erickson: I do think that medicine is grappling with the balance of open hospital hospitality versus security. For patients, hospitality is to be secure and to be in a safe environment and to be in a low infection risk environment. I would say that would probably be more important for patients than an open, hospitable, congregating area for the community. I do think that hospitals probably will be a little bit more contained in the future because of our experience with COVID. That security and infection control, right now, is important to them.
Hawk: We're still working through that process of how do we continue to be the most hospitable environment, 24 hours a day, seven days a week? Whether you're coming to the E.R. to see a loved one, the birthplace or the inpatient unit. And yet how do we make sure that the people on the other side of that wall are as safe as they can possibly be? We want to be able to guarantee you that level of safety and security. How do you do that in a healthcare environment but still make people feel welcome?
Dr. Erickson: We're grappling with that question and I think we've found a solution. I think patients will be greeted by a welcoming, secure environment.





