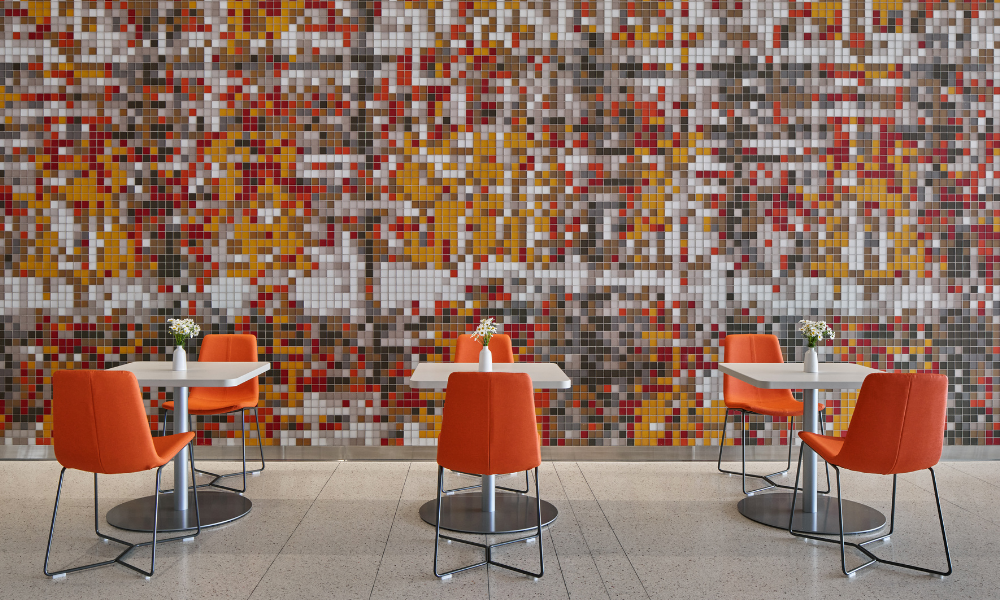
Take a Tour of the New St. Mary’s Medical Center
Located on the bluffs above the western shore of Lake Superior, Essentia Health’s new flagship hospital streamlines medical services, invigorates downtown Duluth with engaging public amenities, and redefines the continuum of care for patients throughout the region.
THE NEW ST. MARY’S MEDICAL CENTER represents a monumental investment in the region. The lake-side hospital redefines what patients have come to expect from their healthcare providers and challenges contemporary healthcare design strategies with bold, innovative, and sustainable solutions. It consolidates Essentia Health’s facilities and improves efficiency throughout Essentia’s healthcare delivery model. Additionally, the new facility creates a nexus for downtown recreation and economic revitalization. Essentia Health and the design team at EwingCole envisioned a hospital environment that is comfortable, welcoming, and efficient for patients, visitors, and staff. Public areas have the engaging warmth of hospitality spaces, with natural materials and themes of healing and nature. Its patient-centric design drives impactful patient outcomes by consolidating adaptable inpatient rooms, procedure rooms, OR platforms, and flexibly planned outpatient spaces.
"I have the deepest gratitude for my colleagues who helped to design this space, for the construction workers who made this a reality and for the community for their support during the construction. St. Mary’s Medical Center, and those who serve within its walls, will continue to provide great care for generations to come. - Essentia Health CEO, Dr. David Herman
From the Outside
Aesthetically, St. Mary’s Medical Center is designed for and of Duluth. The lower levels of its exterior façade resemble the brownstone homes and businesses along downtown Superior Street. In contrast, the glass façade of the upper levels and patient tower take their cues from the surface of the neighboring lake. Duluth’s residents cherish the outdoors and preserve the character and charm of its environment. The site of the building extends across three city blocks – the length of roughly 2 football fields. It has more than 100’ of grade change from one entrance to the other and is 346’ tall. The site’s topography allowed for one of the building’s key features – stunning views of the lake or hillside cityscape from both inside the building or one of its several public balconies. Patients and visitors can access the roof garden overlooking Lake Superior - the largest freshwater lake in the world.
St. Mary’s Medical Center’s form is the result of strenuous testing of over a dozen building forms and it’s current shape mitigates the impacts of the area’s harsh weather conditions.

From the Inside
Knowing this, Essentia Health administrators and EwingCole created an interior setting that celebrates that connection to the outdoors. Visitors experience a vertical, living museum throughout the building’s interior that tells the story of Duluth’s people, history, and natural splendor. Patients and visitors can access the roof garden overlooking Lake Superior - the largest freshwater lake in the world.
Colors and textures reflect the landscape surrounding Duluth. This is achieved through native plants, green spaces, and graphics depicting landscapes and places throughout the region. The imagery and architectural design elements celebrate Duluth’s distinct landscapes, including the natural lakeside, the birch and conifer forests, creeks and waterfalls, formal gardens, and cultural landmarks. The design also utilizes imagery and color patterns for wayfinding and to differentiate the spatial quality and multiple zones. Each floor’s interior design concept is inspired by one of Duluth’s natural landscapes. Special narrative maps indicate where in the region patients are visiting, transforming the project into a museum-like atmosphere where visitors and patients can learn about the cultural and natural history of the region.

Curvilinear wood-look trellises, anchored by canoe-shaped planters and benches, guide visitors from the main entrance lobby to amenities to the outpatient pavilion.
The Patient Experience
Throughout each floor of the hospital, visitors are given visual access to the outdoors. This connection to the surrounding environment influences the interior elements around them. On the ground floor outpatient lobby along Superior Street, visitors are surrounded by flourishing gardens and trees. On the upper floors, floor-to-ceiling windows grant visual access to the lake or the hillside city. These outdoor elements play with the colors, textures, and lighting within.
St. Mary’s has 344 patient rooms, 342 of which are private, single-bed rooms. Each has floor-to-ceiling windows that provide direct visual access to stunning views of the lake or the hillside cityscape. The private patient room is designed to maximize patient safety, ease care delivery, and provide the visual qualities of an upscale hotel room. Wood soffits, wood-look flooring, decorative lighting, and landscape imagery bring the room a sense of hospitality, warmth, and visual interest.
“Most of the views look out over Lake Superior, and the views that don't, look toward the hillside, which is a beautiful landscape. There's not an inpatient room with a bad view in this hospital.” - EwingCole Planning Principal, Leslie Kipps AIA, LEED AP, CLSSBB






