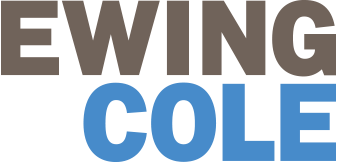
Site master planning plays a major role in establishing the arrangement of architecture and engineering elements, and creates a format for future change and expansion.
Our challenge is to prepare a master plan for a facility without compromising the functionality, convenience, and appearance of the proposed building development. EwingCole develops comprehensive master plans to express our clients’ history, mission, values and goals in a unifying image. Our planning documents provide in-depth information regarding zoning and relationship to the community, open spaces, assessment of existing building infrastructure, identification of potential growth and expansion, functionality of building arrangements, location of utilities and equipment and infrastructure support capabilities, vehicle and pedestrian circulation including entrances, parking, and service access. We also provide cost/benefit analyses and planning for construction phasing that ensures continuous operations.




