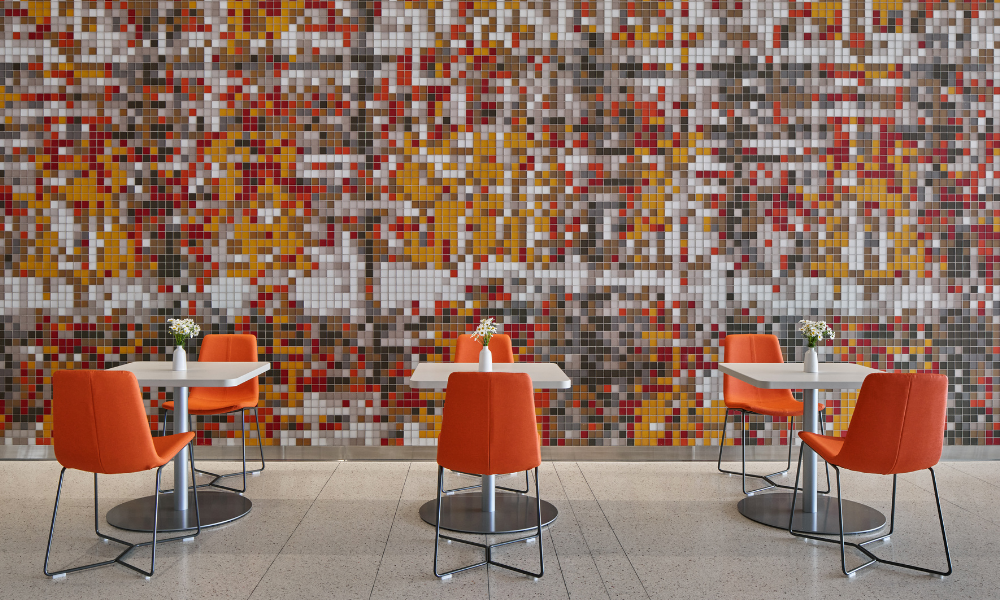
Return to Recreation Centers: A Guide to Physical Activity & Social Distancing Part 2
For Part 2 of this series, we're looking at how a reduction in your fitness or recreation center's capacity will be key to safely reopening and operating this fall semester.
Much has changed since we published part one of this blog. We’ve learned a lot more about the virus and how to contain the spread, and after six months, many of us are eager to get back to some form of normalcy, whatever that may look like. That includes higher learning institutions and their students.
Some colleges and universities are still weighing if and how to bring students back to campuses in the fall and what that might look like. Many are leaning toward a balanced mix of in-person and on-campus and online learning. According to a Core Spaces study of nearly 2,500 college and university students, 90 percent said they want to return to campus in the fall and 72.5 percent want to return even if classes are online.
Regardless of their approach, or what is legally mandated come time for the start of the semester, access to fitness centers on college and university campuses will still play an important role in student health and wellness and campus life.
When campuses do reopen their fitness and recreation centers, social distancing measures will require them to be much less densely occupied. While necessary to help prevent the spread of the virus, the impact of social distancing and capacity limits on recreation centers – will only emphasize the importance of efficient layouts that maximize workout zones. The graphic below is a visual representation to illustrate pre-and post-Covid-19 loading within standard sized multipurpose and fitness studios.
The 25 SF/person is a blended number based on building codes for assembly and fitness spaces. 120 SF/person is based on new AIA recommendations to maintain social distancing.

Before COVID-19, a 2,400 SF studio could comfortably hold over 30 bikes or yoga mats. With increased spacing recommendations, those numbers are reduced by 50-60 percent.

Similar reductions in capacity would be seen within a standard 1,200 SF space. Institutions may find that their current studios smaller than 1,200 SF will have such a limited capacity that those rooms might be better utilized for some other function or as a studio to film online classes.

Layouts and spacing need to be unique to the individual space and equipment but also need to consider specific campus protocols. The example below considers an alternate layout that has a timed arrival and loads the back of the room first to eliminate the need for occupants to walk past someone seated on a bike. This combined layout and procedural approach could allow for the removal of a dedicated aisle in between bikes, gaining an additional 25 percent capacity within the space while still maintaining recommended social distancing.

To reduce the possibility for virus transmission, individual basketball hoops could be utilized by single users for a window of time.

Or courts could be subdivided and utilized for the larger socially distanced group classes that used to take place in 2,400 SF rooms.


Open fitness areas with cardio, selectorized and free weight areas can get more complicated due to the varying durations and configurations of workouts. Spacing and circulation will be specific to each individual space. The blue circles shown below indicate modifications to an existing layout to create socially distanced workout zones. Selectorized equipment use may be timed by zone to allow for a more efficient workout.

If you have the ability to remove and store equipment, you may be able to create a more efficient layout. The sample layout below removes the selectorize equipment, positions cardio machines to face exterior walls and includes a generous one-way aisle to promote safe movement within the space.

For areas that include a mix free weights, power racks or smith machines, there are similar concerns with varying durations of workouts. Some equipment may be best suited for reservations so that users can have a sufficient workout and not have to be continually wiping down the equipment between sets. The diagram below illustrates possible modifications to an existing layout to create socially distanced workout zones.

Another concept for this space to increase occupancy would be removing some equipment and respacing to provide (4) individual user free weight areas, a reservation-based selectorized zone, cardio facing an exterior wall, and a more efficient power rack area.

To make a fitness center as safe as possible for users and staff, there are many things to consider beyond layouts, such as institutional protocols, signage, cleaning procedures, mechanical systems / ventilation, etc. Please check with your local jurisdiction and the CDC for the most current resources and information.





