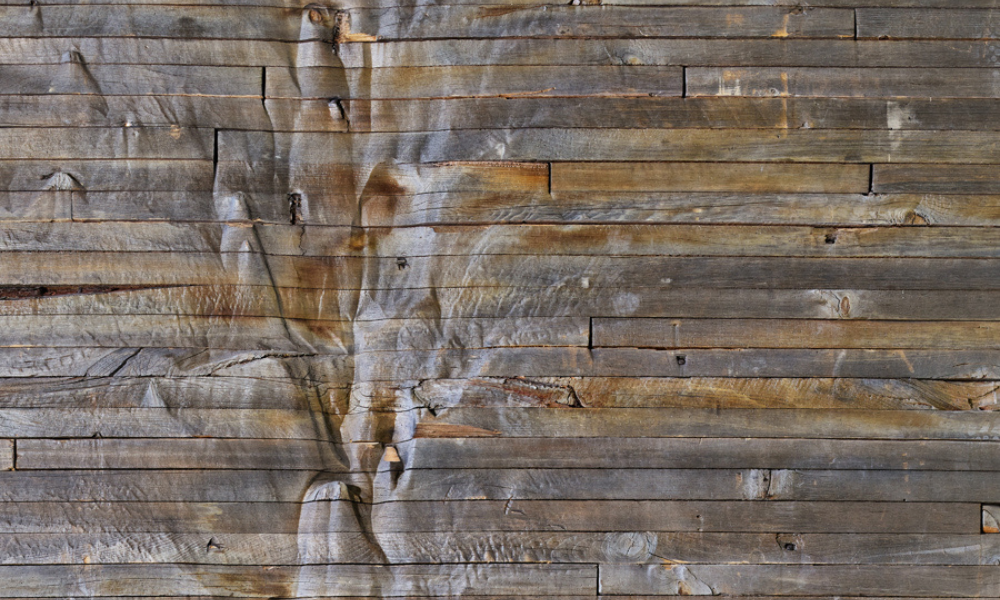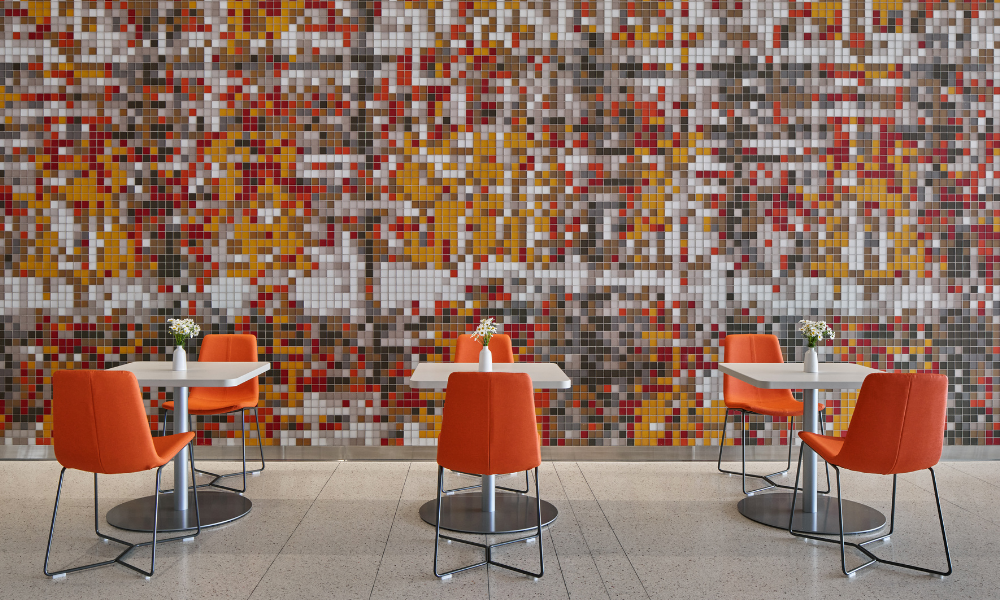
Re-imagining Shopping Malls as Alternative Sites of Care
Before the advent of online shopping, America’s malls were the titans of the retail shopping industry. Many have shuttered and lost their luster in recent years, but COVID-19 presents them with the opportunity to shine anew.
As the healthcare system continues to struggle under the surge of the COVID-19 pandemic, the design industry is responding with new and unique solutions to address a dire shortage of treatment facilities. Early modeling shows that with or without mitigation strategies like social distancing, healthcare systems are increasingly overwhelmed. Addressing deficiencies in the number of staffed beds has historically been a challenge for hospitals. During this time of crisis, communities are quickly identifying non-healthcare facilities to take on surges in patient populations.
The rising number of cases is also taxing healthcare workers with unprecedented levels of stress. The physical and psychological impact of long hours, frustration with the inadequate supply of protection and equipment, fears of contracting the disease and spreading it to their families, and a sense that they are failing their patients is evident. Reports of spikes in depression and anxiety levels experienced by nurses and other front-line workers require built conversion strategies that also provide spaces for staff respite and support.
Current facility conversion options include hotels, dormitories, sports and entertainment venues, military field hospitals, and convention centers, among others. The AIA COVID-19 Alternative Care Sites Assessment Tool recommends that a potential site should be less than 20 years old, contain adequate floor area, and have access to municipal utilities such as water and power.
Designers are identifying ways of adapting a site’s existing features to enable the care facility to be built as quickly as possible. Factors to consider include:
- Proximity to populated areas
- Vehicular and pedestrian accessibility to the site
- A flexible floor plate
- Varying scales of existing spaces
- Availability of relevant support services
- Optimal access and approach points
- Opportunities for a clear front of house/back of house arrangement
- Adaptability of architectural and MEP infrastructure
Few building types or sites available check everything off on this list, except one.
What Makes a Shopping Mall a Perfect Alternative Care Site?
The brick-and-mortar retail industry has been on the decline for some time as a result of online shopping. The titans of the retail shopping industry, America’s shopping malls, suffered the hardest fall. In 2019, US retailers reported a 59% jump from 2018 in store closures, resulting in a predominance of vacant and under-utilized shopping malls throughout the country. As it turns out, these structures provide an ideal opportunity for conversion and may also be valuable assets in the fight against COVID-19 ahead.
Shopping malls make for an ideal care center due to their proximity to populous areas, ample size, and sprawling layout. They have multiple points of entry and the ability to accommodate large volumes of people. The variety of existing spaces, including central concourses, large department stores, smaller boutiques, loading docks, storage facilities, food courts, and offices, can be readily converted for a variety of clinical and support functions.


- The larger department store spaces can serve as open rooms for patient care, whereas the smaller stores could support specific isolation cases or a variety of clinical support functions. The number of compartmentalized spaces allows for the development and assignment of staff-only, back-of-house areas. Individual storefronts typically have a dedicated entrance which can be used for higher acuity patients entering from the outside or can act as staff-only or materials-only portals where full PPE is available.
- The design should offer opportunities to isolate low and moderate-risk patients from those with other underlying high-risk conditions. A mall’s many individual spaces can be used to treat varying levels of acuity.
- Large, obstruction-free spaces such as central concourses allow for easier patient and staff circulation, stretcher transport, and material palette maneuvering.

- Existing food courts offer kitchens, prep areas, equipment, and refrigeration that can easily be repurposed for staff break rooms capable of supporting dozens, if not hundreds of individuals simultaneously. They can be retrofitted with modular partition systems to create individual spaces where staff can isolate from one another to mitigate infection spread further.
- Existing loading docks and materials management infrastructure can be adapted to separate clean and soiled workflows.
- Mall buildings are generally surrounded by multiple parking areas that provide the opportunity for supplemental MEP equipment, such as emergency generators. Additionally, site circulation can be designated for ambulance/ambulette traffic, patient entry, staff entry, and material pick-up/delivery.
- Large malls often have an electrical infrastructure with enough flexibility to accommodate the needs of various tenants. This flexibility may allow for systems to be upgraded or reconfigured into individual zones with clearly identified store-fronts to serve the power and equipment needs of multiple acuities.
- For mechanical system adaptation, storefronts with direct access to the exterior could provide an opportunity for 100% outside air, allowing interior air to be exhausted to the roof with HEPA filtration. Any new air handling units can be supported on the roof or in a parking lot directly outside the space. e expansive roof plane allows for easier reconfiguring of mechanical equipment.
- Water supply distribution serving public restrooms, food courts, staff break areas, and specialty stores throughout the mall offers multiple connection points to tap into for new plumbing fixtures. Temporary medical gases can be supplied by canisters or from a supplementary tank farm in the adjacent, expansive parking lot.
Support Space for Frontline Workers
As mixed-use spaces, shopping malls even can support frontline care workers. Interviews this week with leaders from healthcare organizations in ten hardest-hit states cited the importance of maintaining employee health and well-being by providing “food, respect, support, and respite” as critical necessities during this pandemic. Healthcare staff train for fast-paced situations and treatment of severely ill patients, but their description of the current situation is that it is unlike anything they’ve seen before. Despite this, front line workers report feeling more dedicated to their profession as they continue to push forward in their fight to save lives.

Support space designed to provide a place of respite from a stressful work environment while minimizing the spread of infection is incredibly important. Between shifts, many care workers prevent spreading the virus to family members by physical separation from partners and children. For some, returning to an empty home can be an opportunity to recharge, while others report feelings of anxiety and isolation.
Malls can support amenities such as on-call and overnight accommodations, therapy counseling rooms, private areas for virtual communication with family members, and food services, which provide the option of eliminating the burden of a daily commute. These facilities require considerations that go beyond the standard staff support design criteria. Their physical location should be remote from the treatment area and should enable social distancing via individual rather than communal arrangements.
As architects and engineers, we are creative problem solvers predisposed to think outside the box, using our skills and knowledge to develop innovative, flexible solutions that serve the needs of our community. By leveraging our expertise to its highest capacity, we can provide both short and long-term solutions to support the healthcare industry’s fight against the pandemic.





