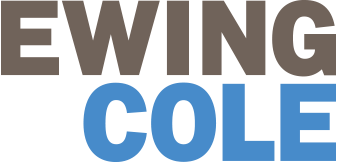
A Whole-Site Approach to Sustainability
Confidential Client
Cell Therapy Manufacturing Facility
Tarzana, CA
Unique cancer treatment therapies require a first-of-its-kind facility. This client’s new Cell Therapy Manufacturing Facility produces TIL (tumor-infiltrating lymphocytes) therapies focused on life-changing cancer treatments. Located on a five-acre site, this cutting-edge facility includes a 70,000 SF manufacturing building. The programming, planning, and interior design emphasize transparency and the efficient connection and circulation of employees, facilitates collaboration between research labs, quality control labs, and production spaces. Technical and production spaces are located adjacent to common spaces, amenities, and building services in the adjacent office building.
The first phase was a full renovation of the interior of two existing buildings for development labs and clinical manufacturing. Phase Two required two remaining buildings on the site to be demolished to construct a new state-of-the-art facility housing full-scale commercial operations for both product and manufacturing process development, commercial cell therapy production, QC laboratories, a GMP warehouse, and technical support spaces. Common areas and workspaces include conference areas, private offices, a central break room, and outdoor rooftop event space. The flexible facility can adapt to modifications needed for new therapies by allowing internal expansion of individual manufacturing suites constructed of prefabricated clean room walls and walkable ceiling panels. Due to the project’s proximity to residential buildings, pedestrian traffic, and walkable amenities like shops and cafes, potential noise from the facility was a concern. EwingCole designed a two-fold approach to the acoustics via screened equipment enclosures and baffled chiller/cooling tower sound attenuation.
Sustainable design features are the result of a comprehensive energy model conducted early in the design process. To insulate the building from the harsh San Fernando Valley sun, the design team installed an optimized curtain wall. Interior and exterior lighting loads are reduced via LED fixtures and occupancy sensors. Low-flow fixtures are used throughout the facility for water conservation. The building includes electric vehicle parking, but also the infrastructure to expand this at the existing parking areas, as well as photovoltaics, install capacity along 20 percent of the rooftop. Because of the region’s vulnerability to drought, rainwater is reused whenever possible. LID (Low Impact Development) water catchment is located along the remaining available site north of the building and filters water through a series of plantings and drainage layers. This water, as well as collected rooftop water, is captured in a below-grade cistern, which in turn feeds the irrigation system to plantings surrounding the buildings.












