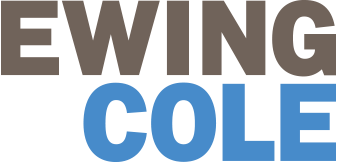
21 May Deborah Heart and Lung Center Unveils State-of-the-Art Expansion Designed by EwingCole

Deborah Heart and Lung Center Unveils State-of-the-Art Expansion Designed by EwingCole
New Inpatient Tower and Renovated Campus Advance Deborah’s Legacy of Compassionate Cardiac Care.
Brown Mills, NJ (May 2025) – Deborah Heart and Lung Center, a nationally recognized leader in heart, lung, and vascular care, recently celebrated the completion of The Olsen Family Patient Care Pavilion. Designed by long-time partner EwingCole, the three-story vertical addition and major interior renovations position Deborah to continue delivering its renowned specialty care in a modern, patient-centered environment that reflects technological excellence and compassionate healing.
At the heart of the project is the expansion of the existing pavilion, which EwingCole also designed in the 1970s. The new expansion introduces 36 private inpatient rooms across two newly constructed floors, each room universally designed to flex between standard medical and critical care functions. An additional mechanical floor below supports the clinical spaces above. The modernization of these spaces enables Deborah to expand its total inpatient capacity to 95 single-occupancy rooms while improving operational efficiency and patient privacy.

The design seamlessly balances state-of-the-art functionality with Deborah’s deep-rooted mission to serve with excellence and empathy. The updated facility embodies a healing ethos through biophilic design, intuitive planning, and a material palette inspired by the surrounding Pinelands landscape.
“We are incredibly proud and honored to have played a role in creating The Olsen Family Patient Care Pavilion for Deborah Heart and Lung Center,” said EwingCole Principal Kevin Cusick, AIA. “This remarkable building stands as a testament to our long-standing partnership and shared commitment to delivering exceptional, patient-centered care in a state-of-the-art environment.”
In tandem with the vertical expansion, major renovations to the main hospital building deliver upgraded observation units, redesigned outpatient pathways, and a fully reimagined entrance experience. The new entry façade features warm-toned wood-look cladding, expanded drop-off areas, and a five-story living green wall, providing an iconic visual symbol of renewal and growth.
Throughout the design, transparency and connectivity to nature are key in promoting wellness. Expansive curtainwall glazing in patient rooms brings daylight and sweeping views of the wooded campus into the clinical environment.
“The Olsen Family Patient Care Pavilion represents a transformative step forward for the hospital, allowing our Deborah team members to deliver our people-centric care model in an environment that is as advanced and welcoming as they are,” said President and CEO of Deborah Heart and Lung Center, Jim Andrews. “We are grateful to EwingCole for bringing our vision to life with such sensitivity and innovation.”
With its thoughtful integration of advanced medical planning and patient-first design, the Olsen Family Patient Care Pavilion expansion stands as a model of how healthcare architecture can elevate the quality of care while celebrating institutional identity. The project builds on more than 40 years of collaboration between EwingCole and Deborah and reflects the shared commitment to improving lives through innovative, mission-driven design.


