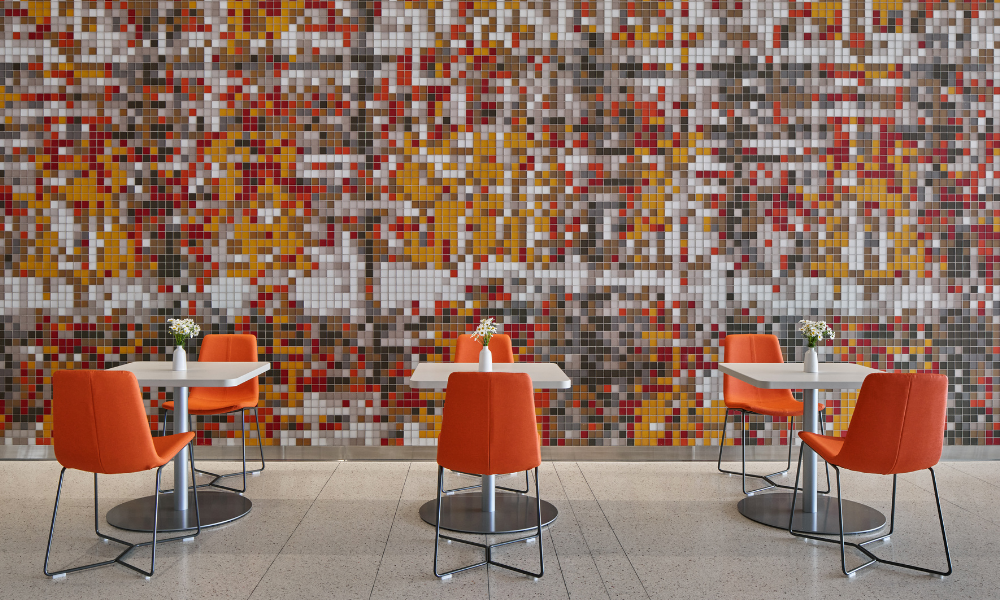
Centralizing Care: How Simulation Modeling Impacts MOB Design
The design of New York’s largest healthcare provider’s new medical office building is the product of a collaborative, tested, and iterative design process set to enhance patient accessibility and improve care at the forefront of its design.

Northwell Health is New York’s largest primary and specialty care ambulatory network, providing care to two million patients annually. Northwell set out to construct a new ambulatory outpatient center in Manhattan’s Upper East Side. EwingCole, as part of a comprehensive design team, is the project’s healthcare planner and interior fit-out architect for the new 250,000 SF medical office building (MOB) – set to open in the spring of 2026, named the Victoria and Lloyd Goldman Health Pavilion. The new MOB will consolidate and increase patient access to many of Northwell’s specialty care programs at one location, with the Northwell Health Cancer Care Institute serving as the anchor program. The new MOB is designed with clinical efficiency, patient accessibility, and an improved care experience at the forefront of the planning and design concept.
We developed an outpatient program based on a patient-centered care model in conjunction with clinical and administrative leadership at Northwell Health. The care model reduces duplicative registration and administrative spaces, improves patient access, elevates the experience, and future-proofs the building to facilitate growth and service line changes by implementing a modular approach to clinical floor planning.
What We Expect
- Reduced registration and wait times
- Additional provider resources for patients under one roof
- A streamlined, personal care experience
First Impressions Matter
Our goal is to make the care experience seamless for all patients, building upon Northwell’s focus on creating memorable first impressions. To achieve this, the design draws inspiration from the sophisticated residential interiors of the Upper East Side. Tailored interior architecture, with a rich and layered material palette, soft furnishings and lighting, and vignettes of art and curated objects, tell Northwell’s story. This approach creates an environment that feels lived-in and tactile, making patients and staff members feel welcomed and relaxed.

So how did we do it?
Patients entering from 3rd Avenue will access the facility through the tall and sun-filled main lobby, proceeding to their preferred registration point. Registration options include face-to-face interaction at a desk, using a digital kiosk, or pre-registering on their personal device. The objective is to streamline patient flow and access, immediately reducing stress upon entry. Designed to achieve WELL certification, the building ensures not just a welcoming environment but also prioritizes health and well-being.
A spacious wellness lounge offers patients seating arrangements of various scales and characters (such as a living room, a library, or a dining room), fostering a sense of ownership and familiarity among all patients. Direct access to an oncology boutique, a café, and a quieter and more intimate caregivers’ lounge complete the range of services available on this floor.

Maximizing Space and Efficiency
How the space looks sets the mood, but enhancing the overall experience is driven by the building’s layout and programming. The centralized registration and wellness lounge on the ground floor accommodates each practice in the building. Technology allows us to implement a direct-to-exam model. The fundamental idea is that most patients will arrive pre-registered or can self-register upon arrival. They are notified by text message or by a staff member to proceed to their floor and exam room.

The design team worked with Northwell to collect "living" data sets to understand current and projected patient and caregiver volumes coming through the building. The data accounts for patient volumes, appointment scheduling, arrival times, no-show rates, time required for registration, digital versus paper registration, and appointment durations. A design-led simulation optimization (DLSO) model incorporates these estimates to demonstrate various registration scenarios, seating demand, blood draw demand, wait times, and the number of required registration and kiosk positions, providing Northwell with the maximum lobby population throughout the day. The model also facilitates operations discussions to support cross-training staff and patient inflow and outflow experiences. Using simulation allowed thoughtful design strategies and is a trusted consensus-building tool for this new flagship MOB.

Consolidating registration on the main floor maximizes space for patient care on the clinical and academic floors above. The concept allows for an all-exam and all-office floor model. The "patient-care village" on the upper floors is designed with larger exam/consultation rooms utilizing the same layout on each floor. The “office villages” on the upper setback floors accommodate physician and medical staff offices that support both single and shared occupancy.
By leveraging a design-led simulation optimization (DLSO) model fueled by comprehensive data sets from Northwell, the project team has devised a strategic approach to maximize operational efficiency and patient experience set to drive measurable building performance and patient satisfaction. Consolidating registration on the main floor not only optimizes space but also streamlines patient flow throughout the facility, facilitating cross-training and enhancing inflow and outflow experiences. With thoughtful design strategies and a focus on patient care, the concept of a "patient-care village" on the upper floors, coupled with standardized layouts for exam rooms and flexible office spaces, ensures a cohesive and adaptable environment for healthcare delivery today and looking to the future.





